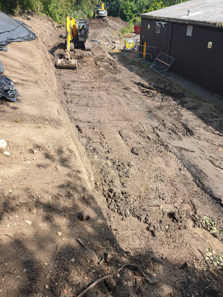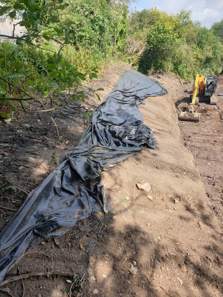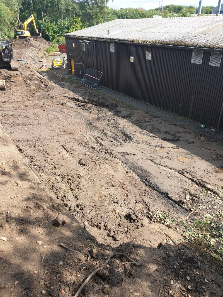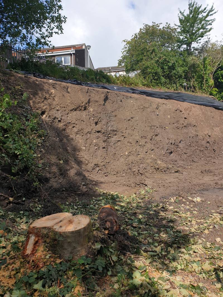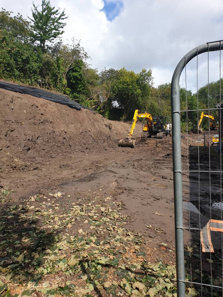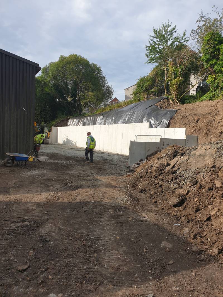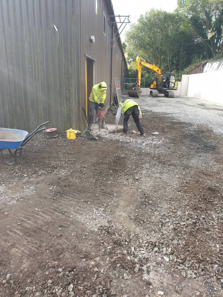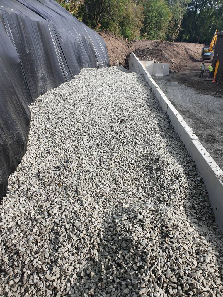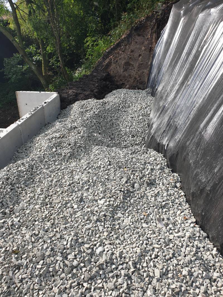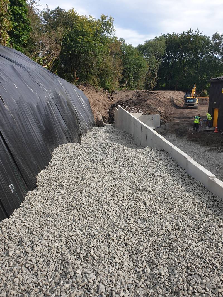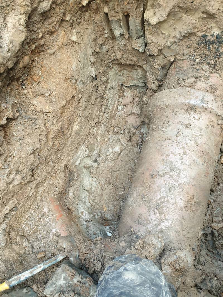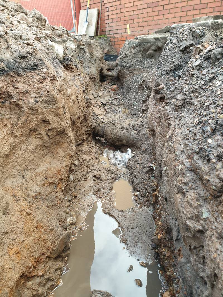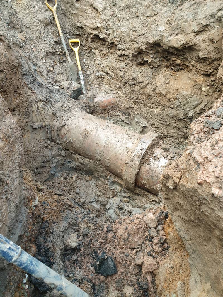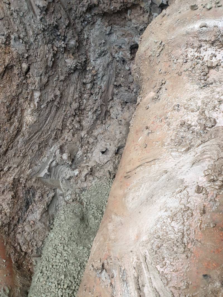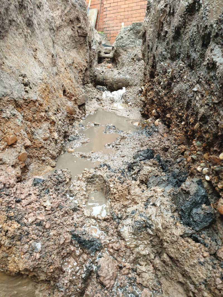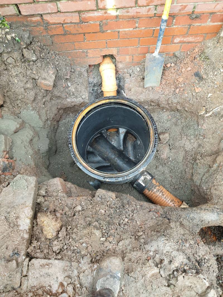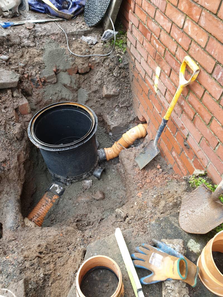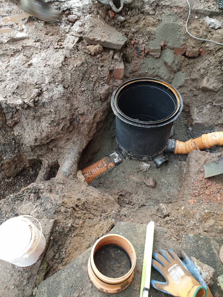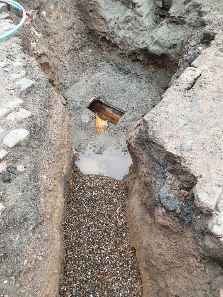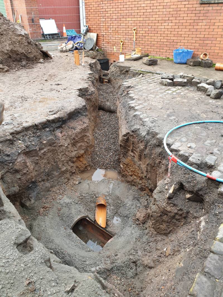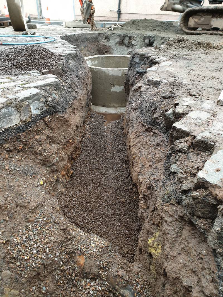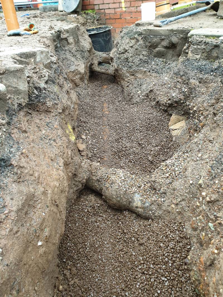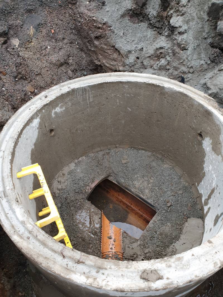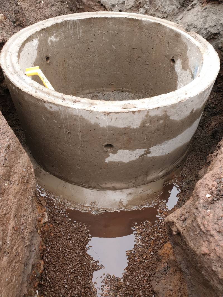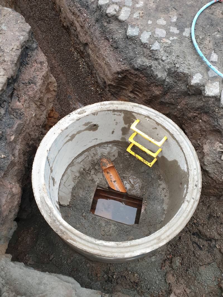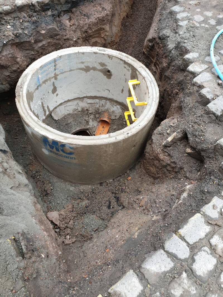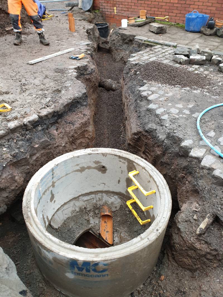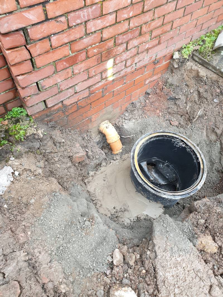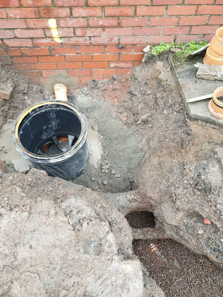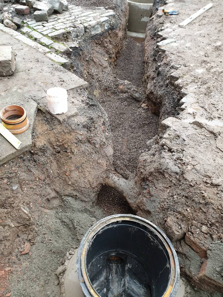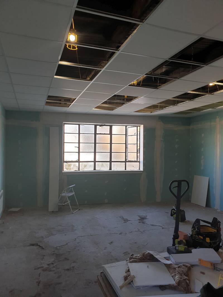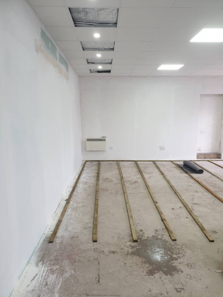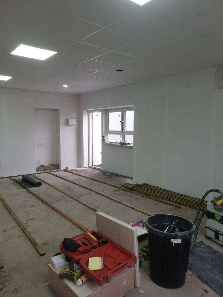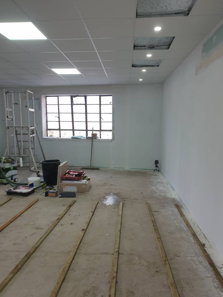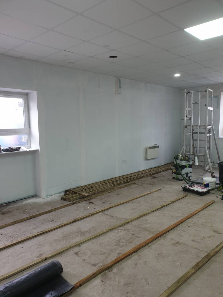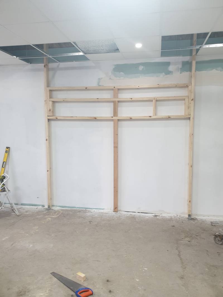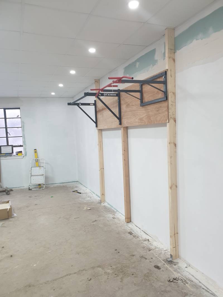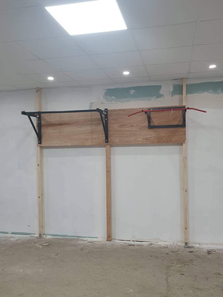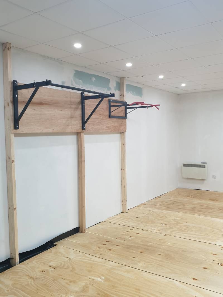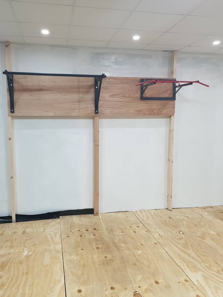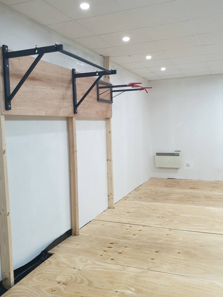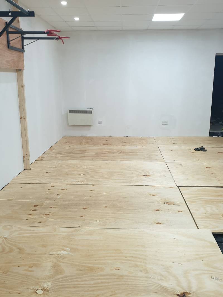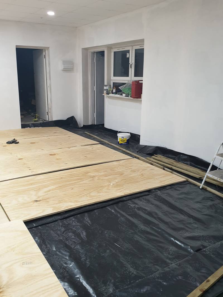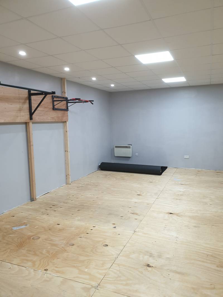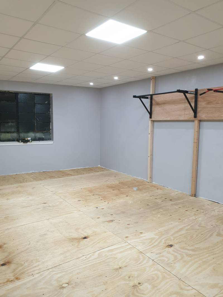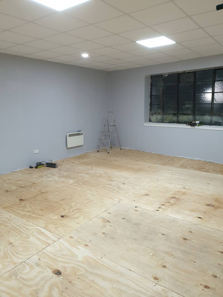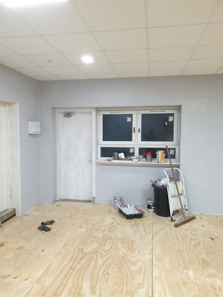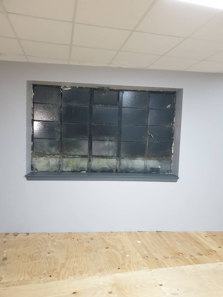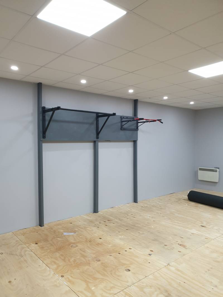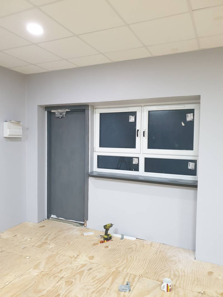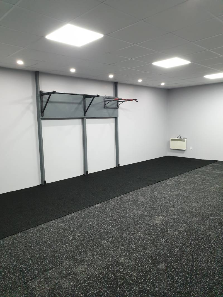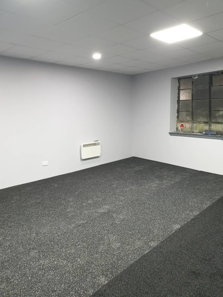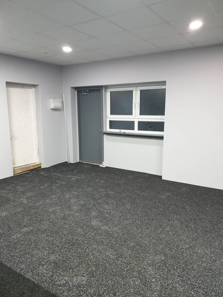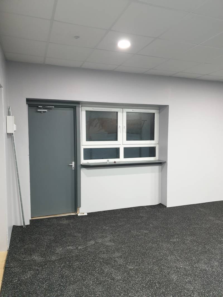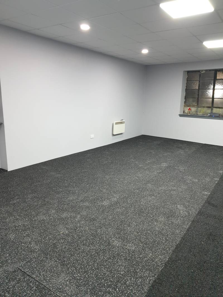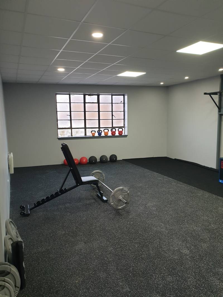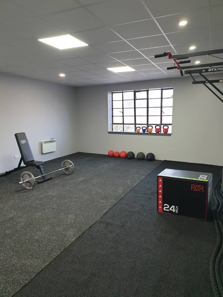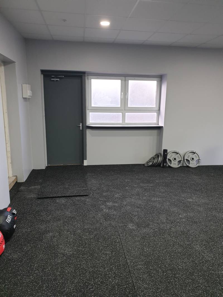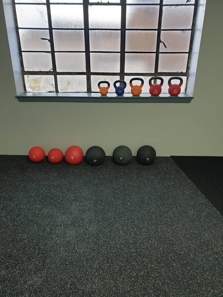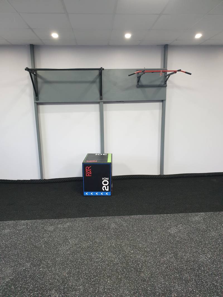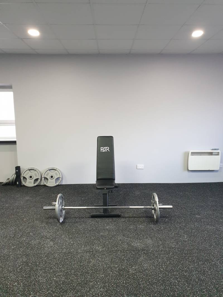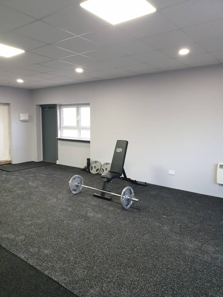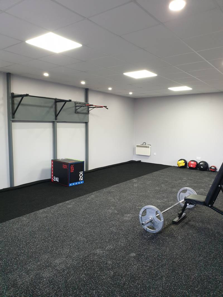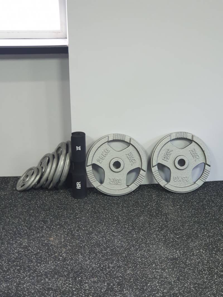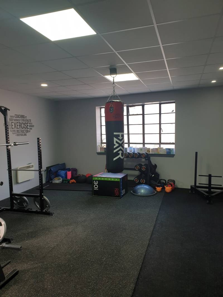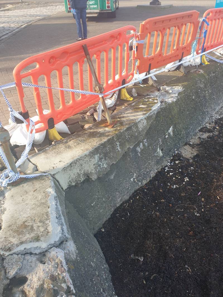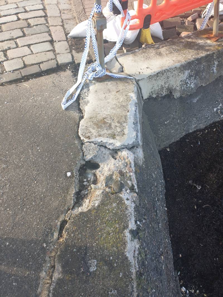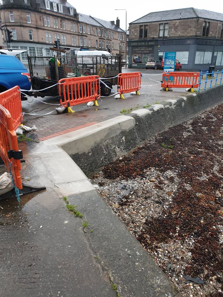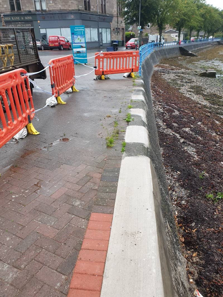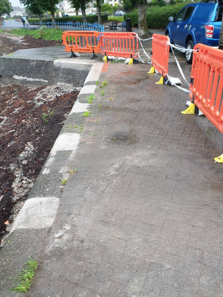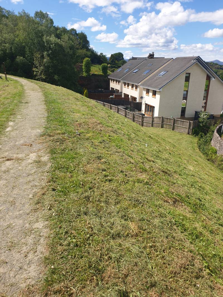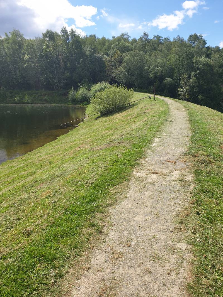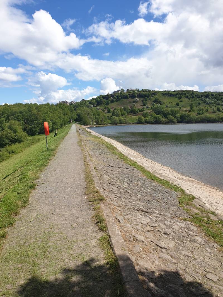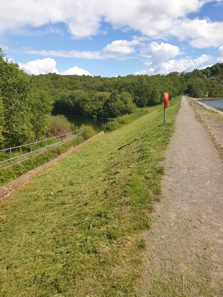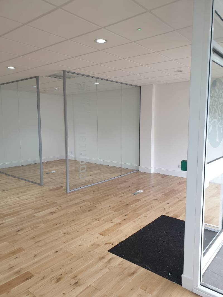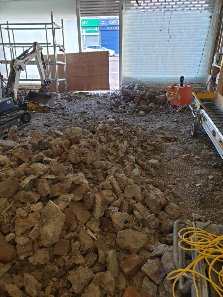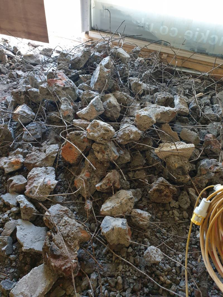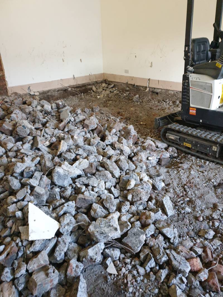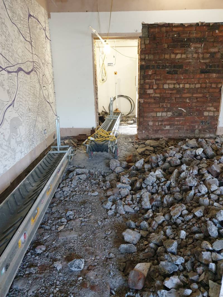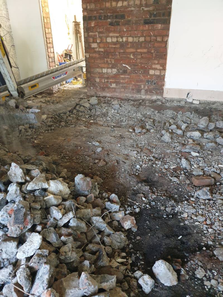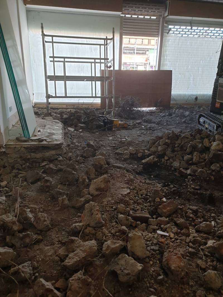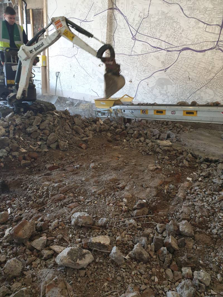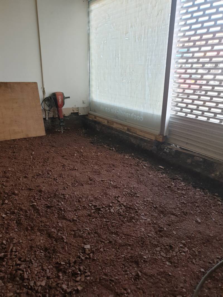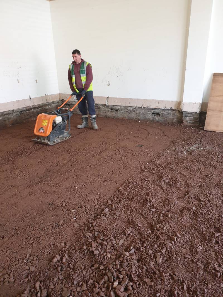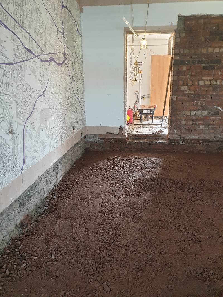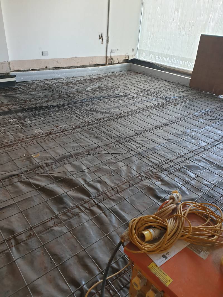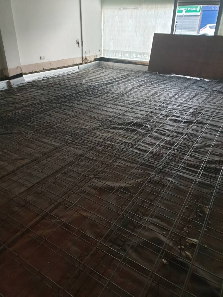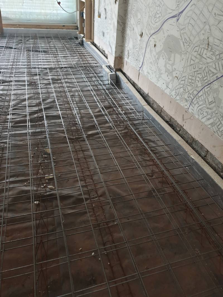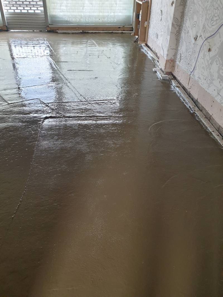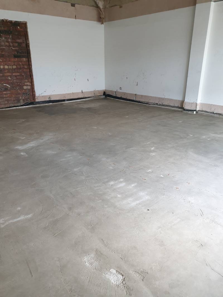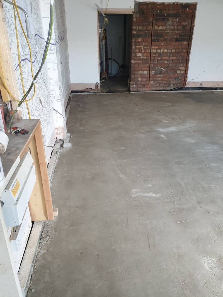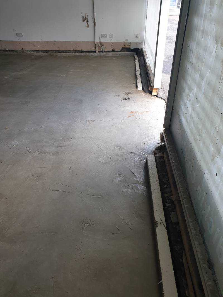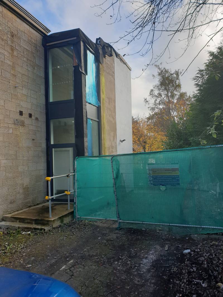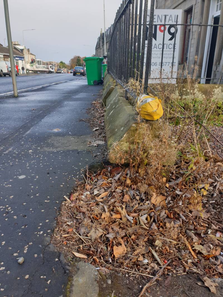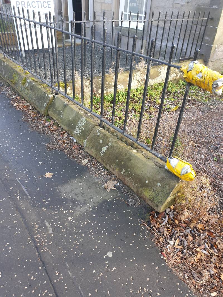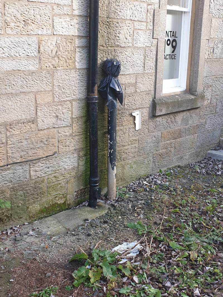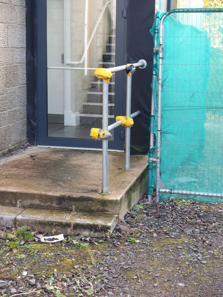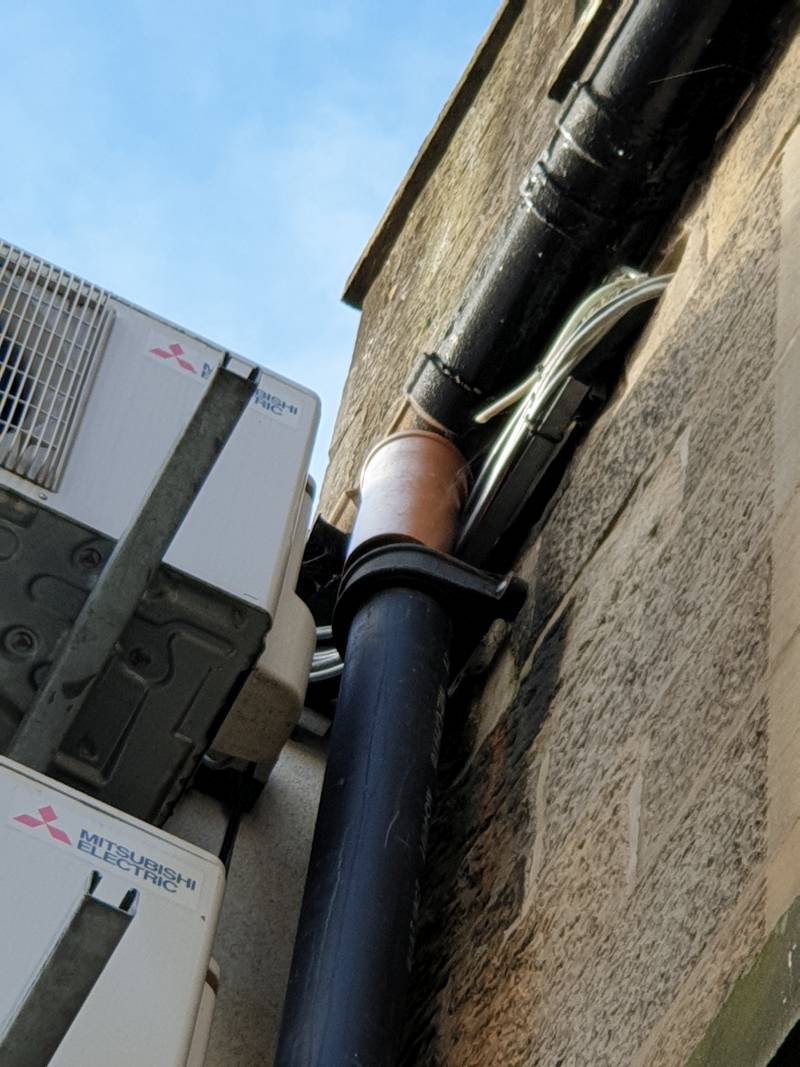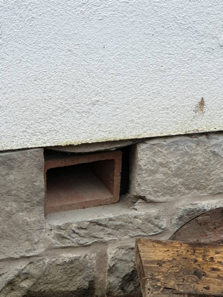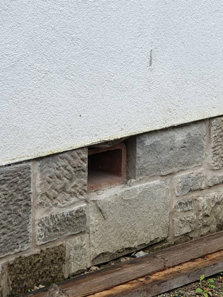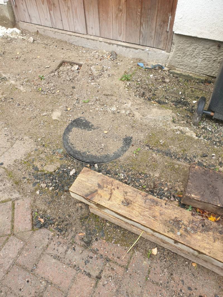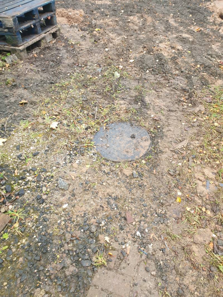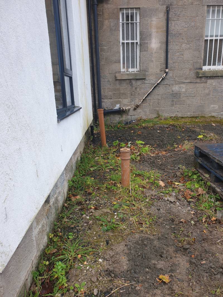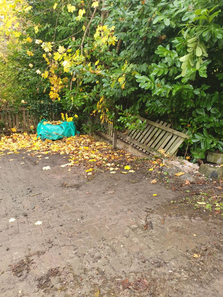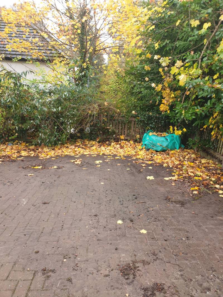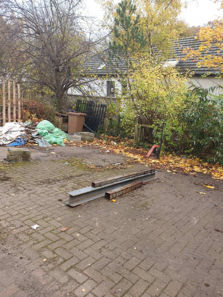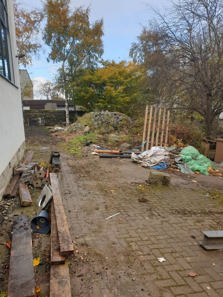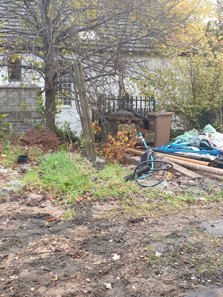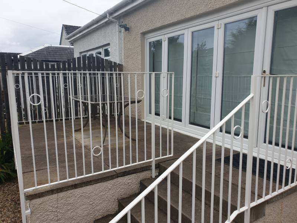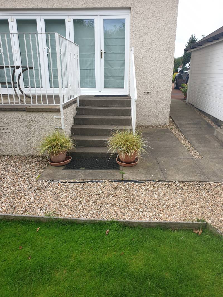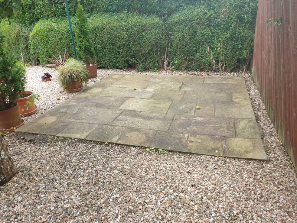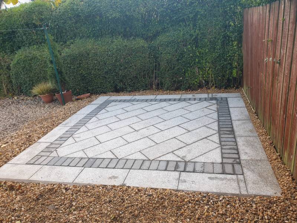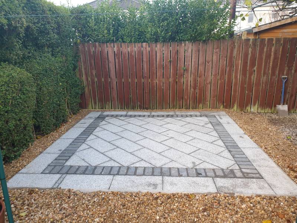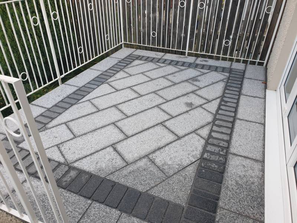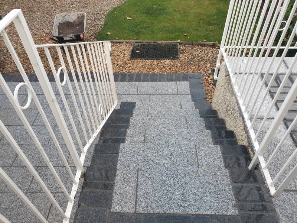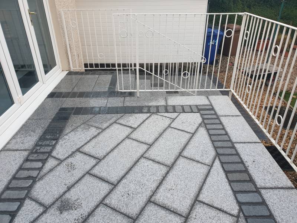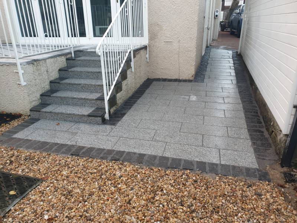Quality, affordable professional services.
Here you'll find just a few example projects highlighting some of our outstanding domestic and commercial work.
We are proud to work with some incredible clients of all sizes.
No job is too big or too small so get in touch today and kick off your own project with MTEC!
Factory Extension Enabling Works
Brownings of Kilmarnock were extending their factory operations in Kilmarnock and we were appointed to complete enabling works by Linea Construction to install a retaining wall to an existing verge to facilitate the installation of the extension.
The enabling required the removal of approximately 500m3 of soil and the installation of 4m high pre-cast retaining sections. The area to the rear was then backfilled with gravel and graded to local levels.
Once the enabling works were completed we then installed the foundations and new drainage for the building.
Fire Station Drainage Connection
As part of an internal refurbishment and fit out for Scottish Fire & Rescue we were contacted by AGM Interiors to liaise with Scottish Water to facilitate the installation of a new drainage connection.
The works involved the installation of a new manhole on an existing live 300mm sewer within a main carriageway in Greenock. We contacted the local authority to arrange for the appropriate road closure and set up the required diversion route pre-commencement.
During the installation we had to redesign the proposed drainage route due to the presence of existing utilities in the footway and carriageway then provide the infromation to the client as part of the O&M file.
Gym Construction
We were asked by our PT if we knew of anywhere they could relocate to as their current arrangement sharing equipment and premises wasn’t giving their clients the best experience.
Having found suitable premises we then developed the area in line with the requirements of the gym. We installed new partition walls and a suspended ceiling with PIR activated LED lighting. We upgraded and reinforced the floor to deal with the weights and equipment before installing the new client supplied rubber matting. We strengthened the walls to accommodate the new pull up bars and a section of modified box beam was installed to the ceiling joists to provide a rigid fixing point for the new punchbag.
Our client chose the colour scheme and was consulted throughout to ensure the new fit-out was tailored to the new equipment being installed.
Headwall Repairs
During high tide and a storm several moored boats collided with the existing concrete headwall at a slipway in Gourock just next to Battery Park. We were asked by Inverclyde Council to tender for the repair which we were successful in winning.
The works involved breaking out the remaining defective concrete, installing new steel reinforcement, formwork then casting new C40 concrete to match the existing profile.
The works involved several complicating factors including working in a live tidal environment, working adjacent to water with concrete
Inverclyde Council
As part of Inverclyde Council maintenance they are required to upkeep the areas around several reservoirs in and around Greenock.
We were successful in winning a tender to provide grass cutting and cleaning services to the Town, Cowdenknowes and Coves Upper & Lower reservoirs. The works comprised 3 cuts during the growing season using a combination of walk behind mowers, strimmers and chainsaws to manage the surrounding overgrowth.
Mackie Pharmacy
We were contacted by the team at JP Mackie & Co. to assist with their ongoing expansion to several pharmacies in and around the greater Glasgow area. This involved the procurement of existing vacant retail units and converting them to bespoke modern pharmacies with state-of-the-art technology, robotic dispensers and 24/7 prescription collection for customers.
The project works here were completed on their unit in Cardonald which is now used as their base for operations. M&Co. purchased 2 adjoining spaces and we were asked to strip both back to their shells, install new structural concrete floors to facilitate the installation of the heavy robotic equipment and create new structural openings to suit the new pharmacy layout.
The existing concrete floors were too high and not structurally capable of taking the new loading so they had to be broken out using a combination of a pecker mounted to a mini excavator and hand breakers.
Due to the volume of material being excavated we employed the use of conveyor belts to remove the material to the rear car park for disposal. We then reversed the operation to import type 1 sub-base for the new concrete floors from the car park area. The new floors were installed using a concrete pump in one visit.
We also discovered a significant basement void to the rear of the property which required some underpinning and a mass concrete infill to stabilise and allow future development of the first floor area into office space.
No9 Surgery
We were appointed by the owners to complete the works which had been halted due to their previous contractor not being able to fulfil their contract. We were given the construction infromation and working with the client chose the appropriate materials and specification to provide the external finish they required. We also provided design input regarding DDA requirements to ensure compliance.
The initial contract was for the works to upgrade the parking area to the rear and side of the property and completion of some external flashings and screening to the gable elevation. During completion of the building works it was noted that the installation of the single ply membrane to the extension appeared defective and we were subsequently tasked with providing the design and supply installation of a new compliant system. We discussed the options available with the client and concluded that to remove and replace the existing roof was not viable due to the disruption to the newly refurbished extension and having to close the practice for several weeks.
Following consultation with specialist suppliers and sub-contractors we provided a design for the supply & installation of a new overlay roof which was accepted by the client architect and local authority Building Control. The remedial works were then tailored into the construction programme and completed in line with the main contract.
Patio Upgrade
We were contacted by a private client and asked to provide a specification to replace their existing paving. We suggested a light / dark grey combination of colours to compliment their building and they chose the slabs and edging.
We then installed the new materials to the raised patio area and our client was so delighted with the work that they instructed the rear patio to be completed to match.


